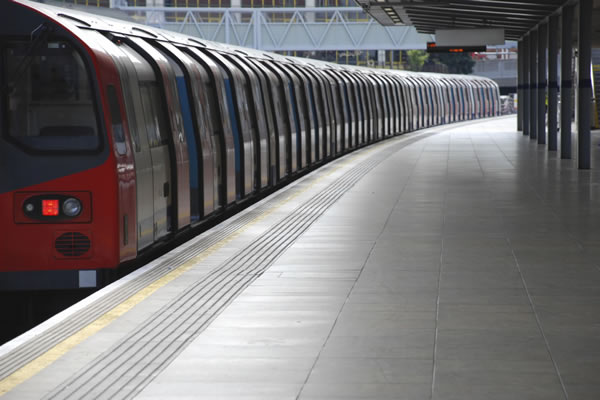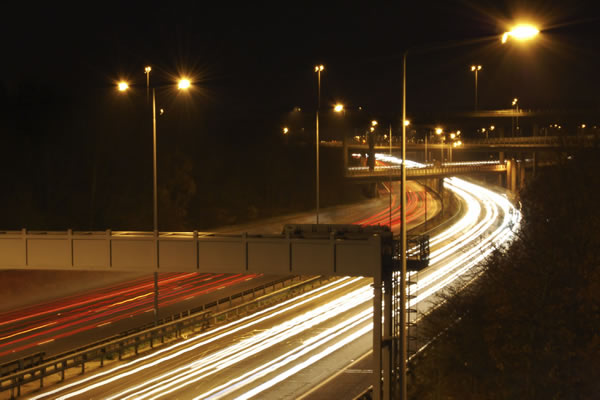Feasibility Study
A Feasibility Study involves both a desk top and a site visit and address the key fundamentals of access and access constraints. Investigations will also take place as to the current lawful use of the site and its present potential for generating traffic.
Initial assessments of predicted traffic flows are made and any existing traffic discounted to give a net effect. A judgement is then made as to the most appropriate form of junction to satisfactorily accommodate the level of traffic in relation to ease of access and impact on the network. The ability to physically accommodate the selected junction on land either within the development site or within the site and the public highway is critical to avoid wherever possible third party involvement. For example limits of the public highway are noted and any visible service utility apparatus or arrangements.
An initial view of the impact of the level of additional traffic is gained from the site visit where key junction or highway links on the local road network can be identified. Depending on the nature of the development it may be appropriate to undertake a survey of existing vehicle movements both on the highway network or generated by the existing land use. In addition the access design may require a radar speed survey of vehicles to be undertaken to determine key design features such as junction sight lines to be ascertained.
In the vicinity of the site critical highway measurements are also taken and a photographic record is usually made. The deliverability of the access and the initial view on the impact of the development traffic will inform the nature and scale of the development in relation to confirming that the “mix of development”, dwelling numbers or proposed floor space of retail / industrial / office / warehouse / leisure / health care uses is appropriate.
During the site visit a brief overview of the availability of facilities that assist access by sustainable modes will be undertaken and these will assist in the selection of the trip rate for traffic generations as good access to sustainable travel will be reflected by a lower vehicle trip rate for the development.
Where residential development is proposed the availability of local facilities, shops, schools, doctors etc will be briefly assessed as the National Planning Policy Framework (NPPF) seeks to link planning land use to sustainable transport facilities to ensure that sites should only be developed in areas that are well served by a variety of sustainable modes.
The Feasibility Study and its base information inform both the subsequent Scoping Study and the Transport Assessment/Transport Statement.
What Our Clients Say:
Swept Path Analysis and Visibility Drawing incorporated into a Technical Note, Proposed Residential Dwelling, Colchester.
Highway Statement, Proposed Residential Development, Stockport
Transport Assessment, Proposed Residential Development (170 dwellings), Essex
Speed Survey, Proposed Private Residential Development – Testimonial
Access Feasibility Study, Proposed Private Residential Development – Testimonial
Analysis of Speed Survey and Swept Path Analysis
Stage 2 Road Safety Audit, Residential, Staffordshire
Construction Traffic Management Plan
Flood Risk Assessment, Testimonial, Industrial Development, Sheffield
Travel Plan
Require the Services of a Highway Engineer?
Sanderson Associates have enjoyed over 37 years in business delivering experienced Highway Engineering Services to our clients, having completed over 12,200 schemes for a wide variety of major and minor developments throughout the whole of the UK, Isle of Man and Ireland.
We would be pleased to provide you with our competitive fee proposal to provide you with our Highway Engineering Services, please call us on 01924 844080 or click here to complete our secure online form.



